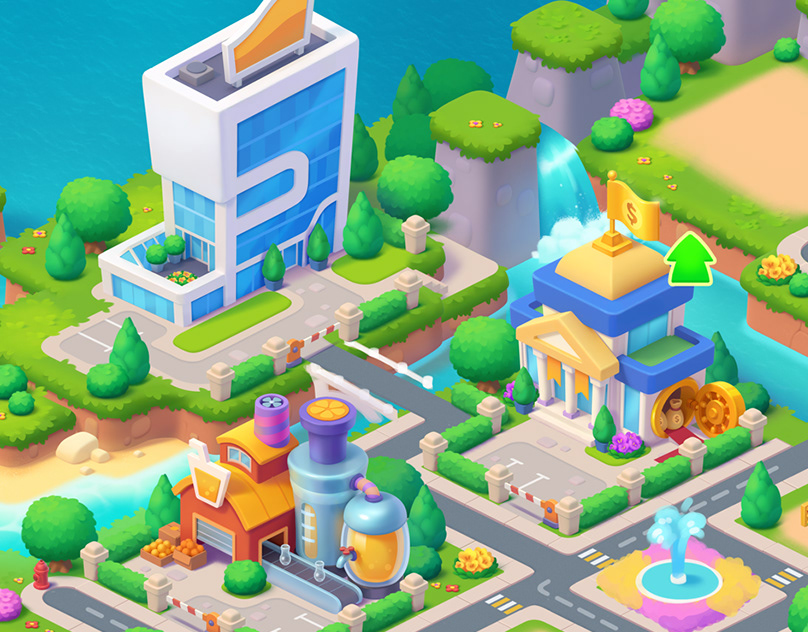
View of first floor from entrance

First floor plan & Reflected ceiling plan

Second floor plan & Reflected ceiling plan

Second floor looking at cash wrap


Second floor look back toward dressing rooms

Section to show volumetric design

Exterior elevation of the space within the existing four-story builing

Interior perspective looking back at entrance


